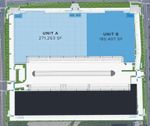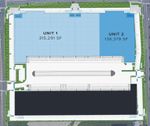A prime industrial opportunity
Steeles Connect Industrial Campus is a prime industrial opportunity offering over 700,000 SF Class “A“ industrial space across two buildings on 30.8 acres. Steeles Connect Industrial Campus features environmentally sustainable design and efficient configurations for your business to thrive today and in the future.
Between convenience and connectivity
Situated in one of the GTA’s core industrial areas, Steeles Connect Industrial Campus offers instant connectivity to all 400-series highways via a 3-minute drive to Highway 404. Steeles Connect Industrial Campus takes full advantage of convenient access to the TTC, YRT and Viva public transport, with connections to Markham, Richmond Hill, Vaughan, Aurora and Newmarket and links to York Region, Toronto and GO Transit. With frontage on Steeles Avenue East between Victoria Park Avenue and Pharmacy Avenue, the property is surrounded by an abundance of amenities.
Property Highlights
Over 700,000 SF across two buildings
Carbon Zero
ready design
Strategically located in Central GTA’s highly attractive industrial area
Conveniently located within a 3-minute drive to Highway 404
Phase 1 occupancy
Q2 2026
A prime industrial opportunity
Steeles Connect Industrial Campus is a prime industrial opportunity offering over 700,000 SF Class “A“ industrial space across two buildings on 30.8 acres. Steeles Connect Industrial Campus features environmentally sustainable design and efficient configurations for your business to thrive today and in the future.
Between convenience and connectivity
Situated in one of the GTA’s core industrial areas, Steeles Connect Industrial Campus offers instant connectivity to all 400-series highways via a 3-minute drive to Highway 404. Steeles Connect Industrial Campus takes full advantage of convenient access to the TTC, YRT and Viva public transport, with connections to Markham, Richmond Hill, Vaughan, Aurora and Newmarket and links to York Region, Toronto and GO Transit. With frontage on Steeles Avenue East between Victoria Park Avenue and Pharmacy Avenue, the property is surrounded by an abundance of amenities.
Property Highlights
Over 700,000 SF across two buildings
Carbon Zero ready design
Strategically located in Central GTA’s highly attractive industrial area
Conveniently located within a 3-minute drive to Highway 404
Divisible Configurations
Demised Option 1

Units
Size
Office Area
Clear Height
Shipping
Trailer Parking*
Unit A
271,263 SF
± 2% or to suit
40'
34 Truck level doors 1 Drive-in
58 stalls
Unit B
180,407 SF
± 2% or to suit
40'
19 Truck level doors 1 Drive-in
58 stalls
*Total trailer parking is allocated for the full building
Demised Option 2

Units
Size
Office Area
Clear Height
Shipping
Trailer Parking*
Unit 1
315,291 SF
± 2% or to suit
40'
41 Truck level doors 1 Drive-in
58 stalls
Unit 2
136,379 SF
± 2% or to suit
40'
12 Truck level doors 1 Drive-in
58 stalls
*Total trailer parking is allocated for the full building
Efficient Configuration
Building 1: Specifications
451,669 SF Building Size
± 2% Office Area
40’ Clear Height
58 Trailer Parking Stalls
53 Truck Level Doors
2 Drive-In Doors
Zero Carbon Ready
ESFR Sprinkler System
3,000 amps | 600 volts
LED Lighting
Q2 2026 Occupancy
Carbon Zero
The Benefits of Zero Carbon Ready Building
A zero-carbon ready industrial building includes specific provisions for the development to transition to zero carbon operations in the future. These provisions include all envelope upgrades, electrical infrastructure upgrades to be prepared for a future electrification of mechanical systems, and a structurally ready roof to support solar panels.
The provisions made with the zero-carbon ready design would facilitate a transition to zero carbon operations, with the option to pursue the CaGBC Zero Carbon Performance Certification in the future.
Tenant Benefits
NET ZERO TRANSITION: Reduced cost and effort required to transition to a net-zero-carbon building in the future compared to a typical code-built warehouse.
ENERGY AND COST SAVING: Reduced energy consumption and lower operating expenses through upgraded insulations.
AIR QUALITY: Improved filtration and ventilation for employees.
CORPORATE CITIZENSHIP: Promote brand as environmentally responsible.
BUSINESS POSITIONING: Downstream mandate for suppliers to win / maintain business.
AVOID BUSINESS DISRUPTION: Avoid disruption of legislated building renovations required to net-zero transitioning.
Tenant Benefits
NET ZERO TRANSITION: Reduced cost and effort required to transition to a net-zero-carbon building in the future compared to a typical code-built warehouse.
ENERGY AND COST SAVING: Reduced energy consumption and lower operating expenses through upgraded insulations.
AIR QUALITY: Improved filtration and ventilation for employees.
CORPORATE CITIZENSHIP: Promote brand as environmentally responsible.
BUSINESS POSITIONING: Downstream mandate for suppliers to win / maintain business.
AVOID BUSINESS DISRUPTION: Avoid disruption of legislated building renovations required to net-zero transitioning.
Efficient Configuration
Building 1: Specifications
451,669 SF Building Size
± 2% Office Area
40’ Clear Height
68 Trailer
Parking Stalls
53 Truck
Level Doors,
2 Drive-In Doors
Zero Carbon Ready
ESFR Sprinkler System
3,000 amps |
600 volts
LED Lighting
Building 2: Q2 2026
Carbon Zero
The Benefits of Zero Carbon Ready Building
A zero-carbon ready industrial building includes specific provisions for the development to transition to zero carbon operations in the future. These provisions include all envelope upgrades, electrical infrastructure upgrades to be prepared for a future electrification of mechanical systems, and a structurally ready roof to support solar panels.
The provisions made with the zero-carbon ready design would facilitate a transition to zero carbon operations, with the option to pursue the CaGBC Zero Carbon Performance Certification in the future.
Tenant Benefits
NET ZERO TRANSITION:
Reduced cost and effort required to transition to a net-zero-carbon building in the future compared to a typical code-built warehouse.
ENERGY AND COST SAVING:
Reduced energy consumption and lower operating expenses through upgraded insulations.
AIR QUALITY:
Improved filtration and ventilation for employees.
CORPORATE CITIZENSHIP:
Promote brand as environmentally responsible.
BUSINESS POSITIONING:
Downstream mandate for suppliers to win / maintain business.
AVOID BUSINESS DISRUPTION:
Avoid disruption of legislated building renovations required to net-zero transitioning.
Tenant Benefits
NET ZERO TRANSITION: Reduced cost and effort required to transition to a net-zero-carbon building in the future compared to a typical code-built warehouse.
ENERGY AND COST SAVING: Reduced energy consumption and lower operating expenses through upgraded insulations.
AIR QUALITY: Improved filtration and ventilation for employees.
CORPORATE CITIZENSHIP: Promote brand as environmentally responsible.
BUSINESS POSITIONING: Downstream mandate for suppliers to win / maintain business.
AVOID BUSINESS DISRUPTION: Avoid disruption of legislated building renovations required to net-zero transitioning.
Project Team
Colliers (NASDAQ, TSX: CIGI) is a leading diversified professional services and investment management company. With operations in 66 countries, our 19,000 enterprising professionals work collaboratively to provide expert real estate and investment advice to clients. For more than 28 years, our experienced leadership with significant inside ownership has delivered compound annual investment returns of approximately 20% for shareholders. With annual revenues of $4.5 billion and $98 billion of assets under management, Colliers maximizes the potential of property and real assets to accelerate the success of our clients, our investors and our people. Learn more at corporate.colliers.com, Twitter @Colliers or LinkedIn.
Backed by the Bank of Montreal, the BMO Private Equity Fund (“BMO PE”) invests directly in institutional-quality real estate development and value-add projects in Canada’s urban centres. BMO PE partners with respected real estate industry relationships, including REITs, REOCs, private equity, pension funds and developers to deploy merchant-build (build-to-sell) strategies.
While managed as an independent entity, BMO Private Equity Fund is connected and has access to the broader BMO platform, facilitating the leverage of BMO’s best-in-class talent, services and broad and diverse network of clients, partners and experts. BMO Private Equity Fund’s investment decisions are governed by an Investment Committee of BMO Capital Markets and BMO Financial Group senior executives as well as independent committee members with over 50 years of combined real estate experience at pension funds, private equity funds and REITs.
OleaDev Real Estate Group acquires, develops, and invests with their institutional partners in investment grade quality industrial, commercial and value-add development projects throughout Quebec and Ontario. They provide their clients with trusted guidance derived from decades of expertise in acquisitions/value add opportunities, development/construction projects, and asset/investment management services.
Register Today
For priority access to information on Steeles Connect Industrial Campus
